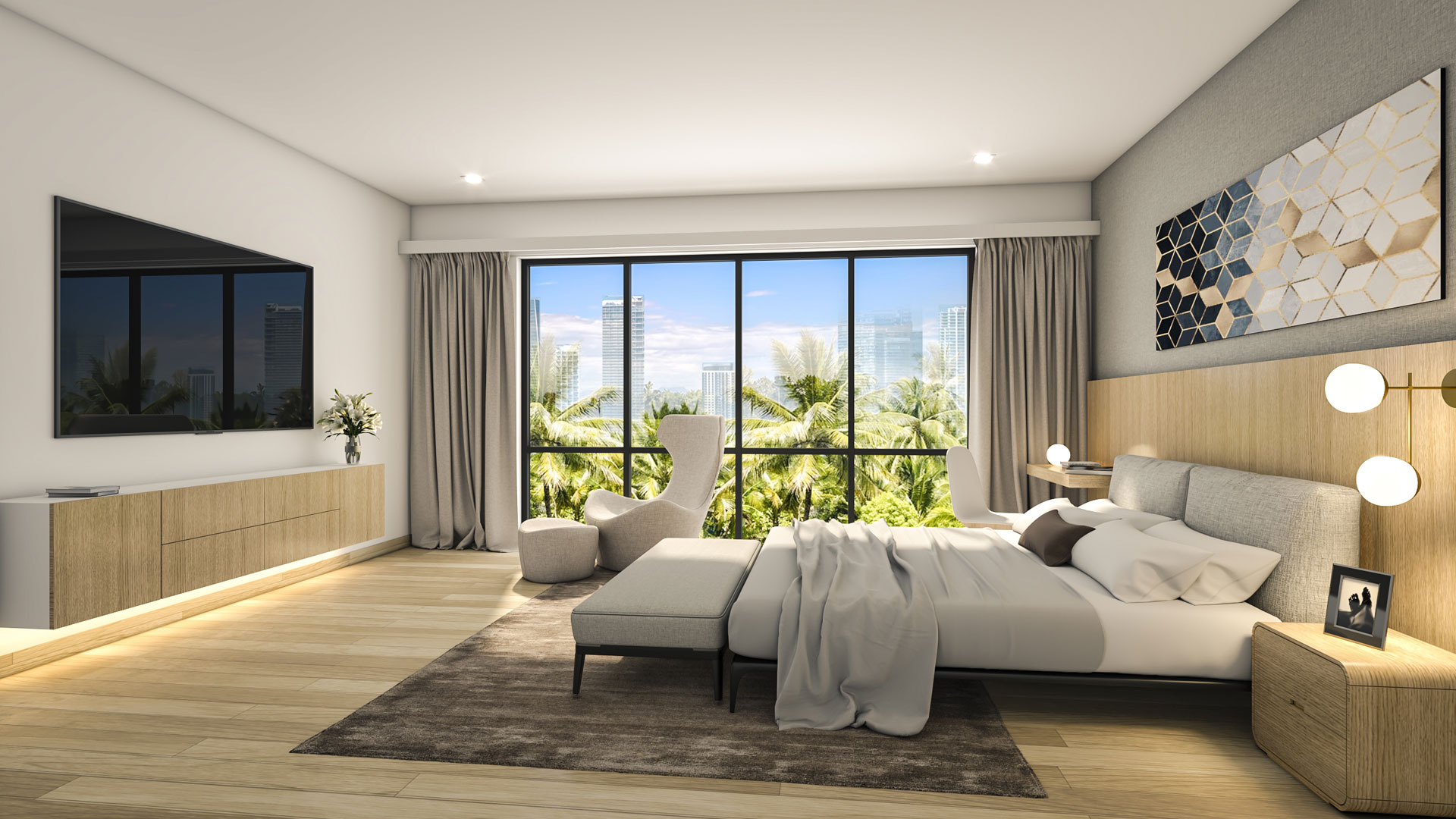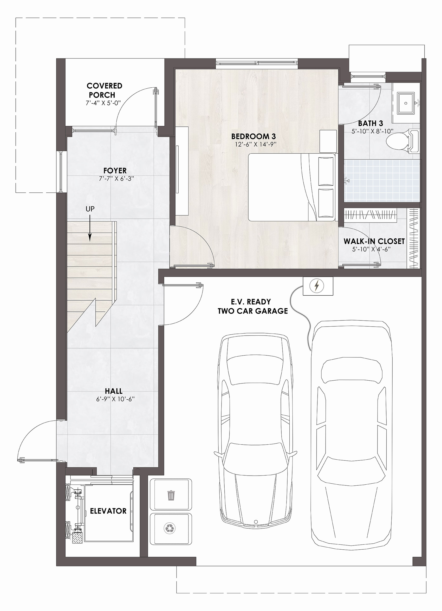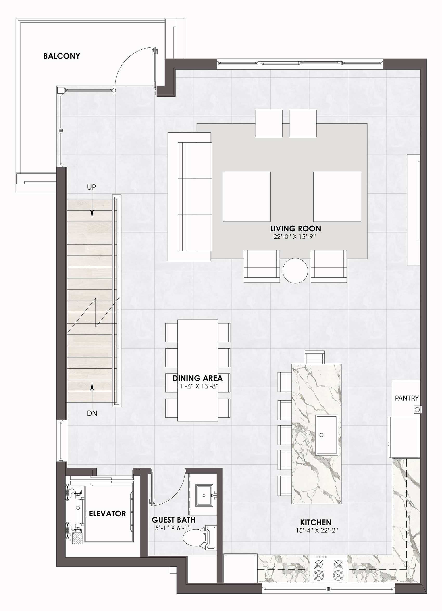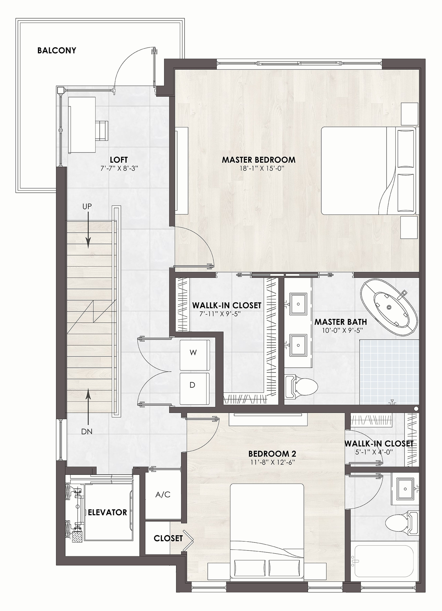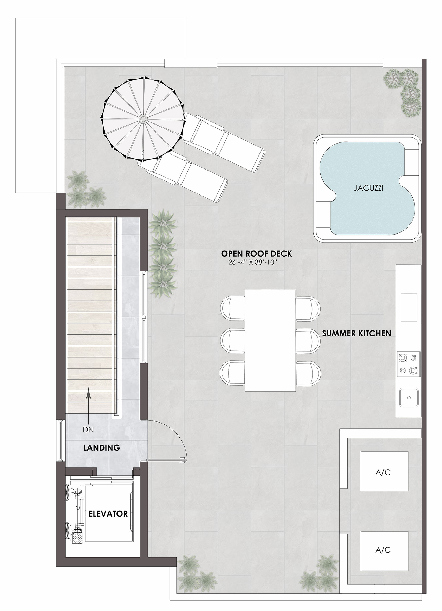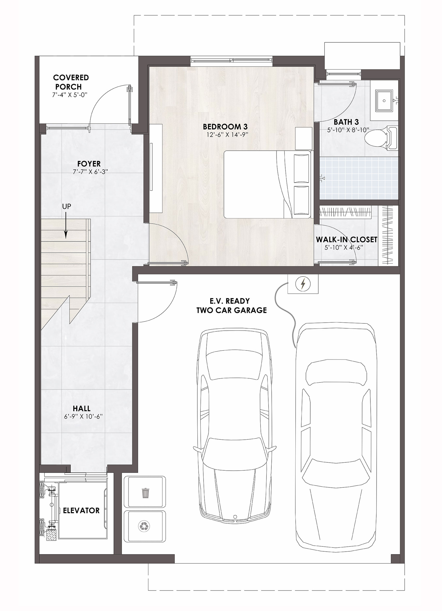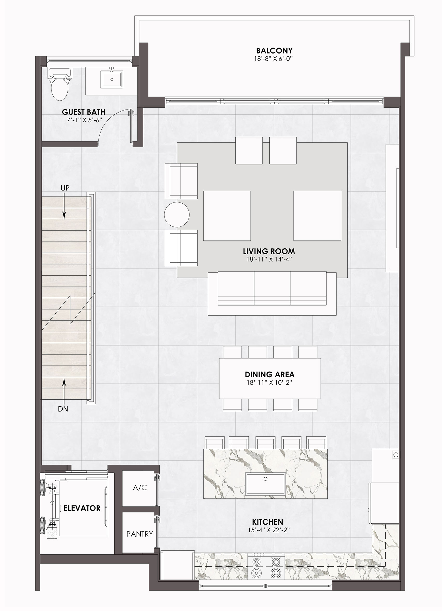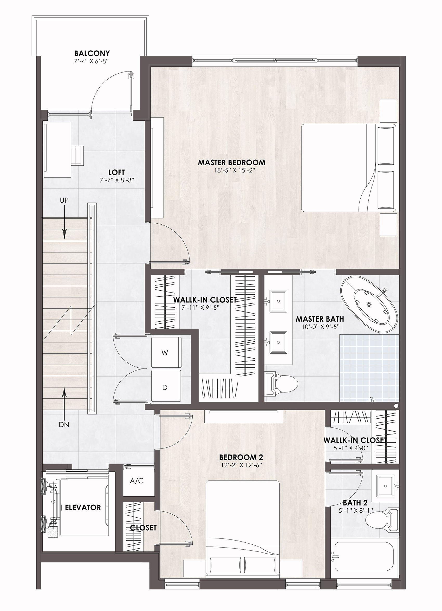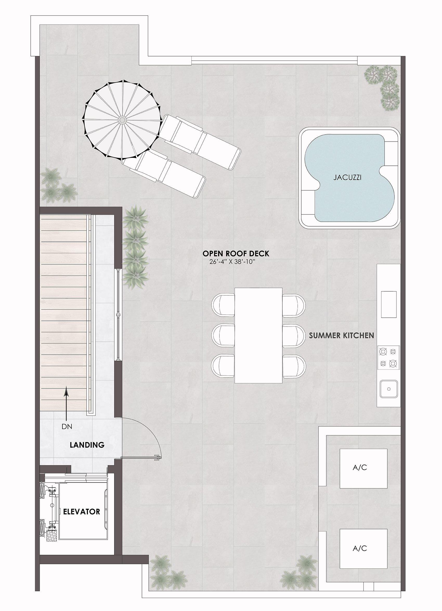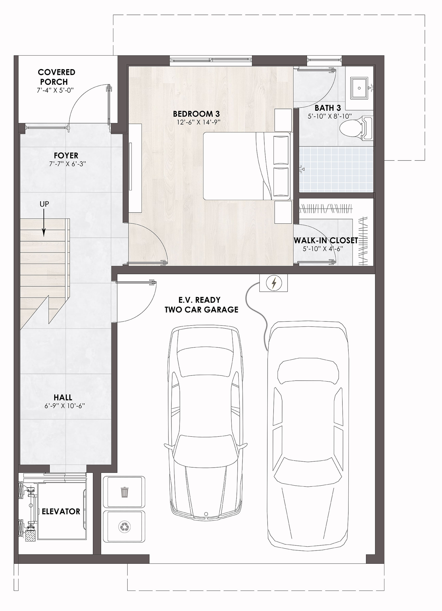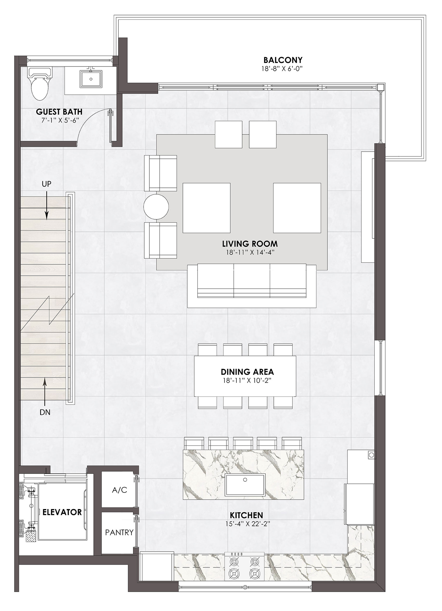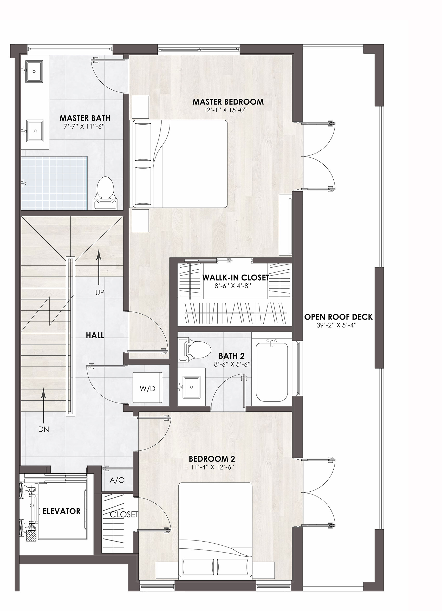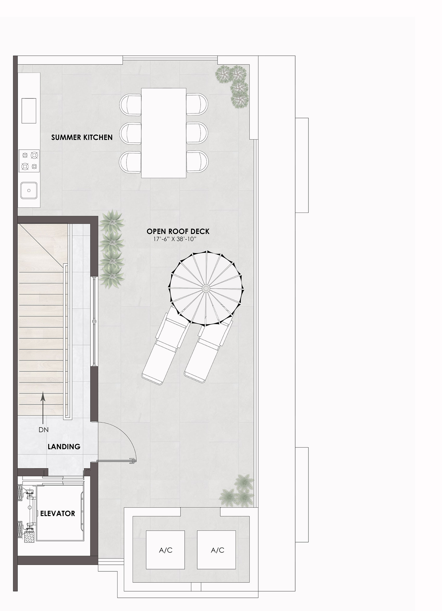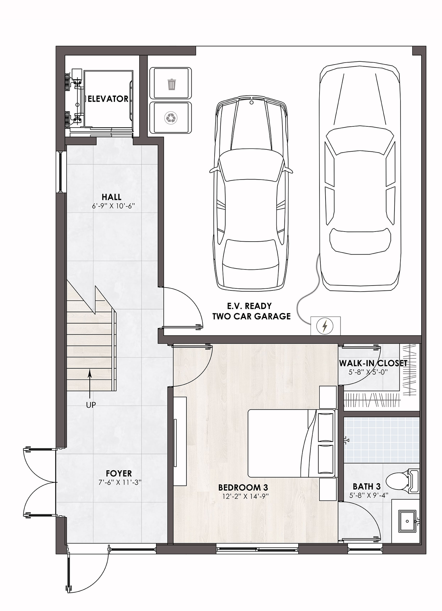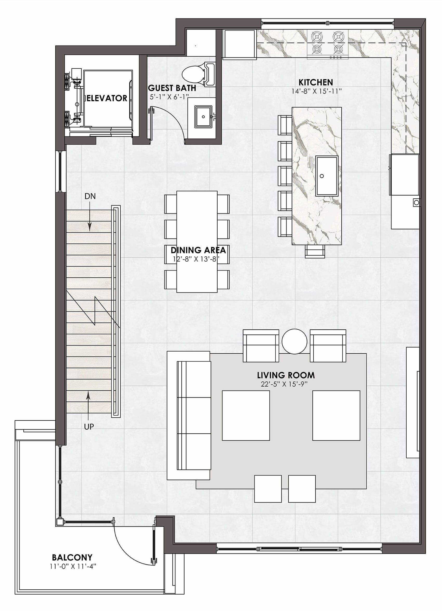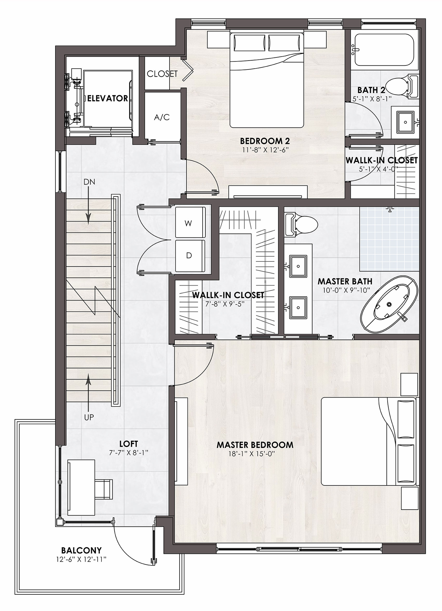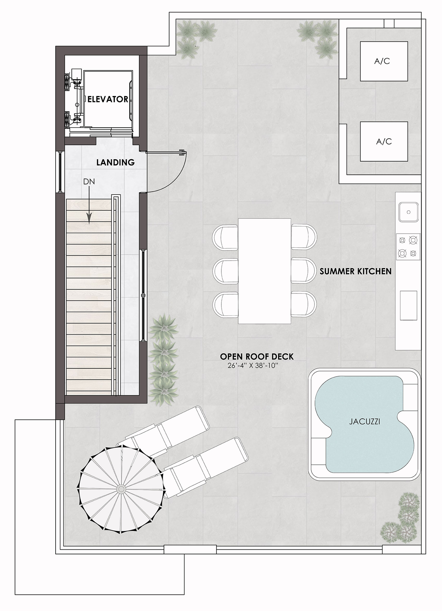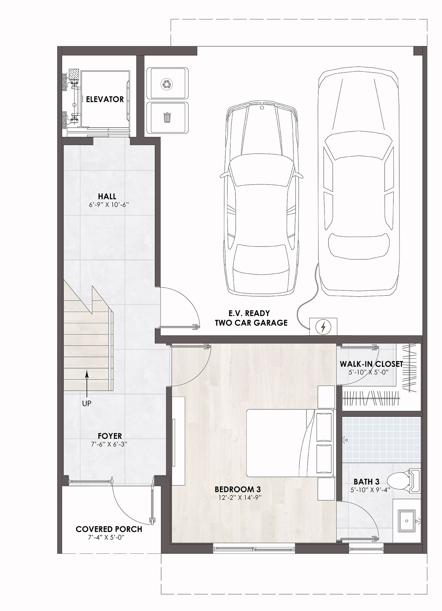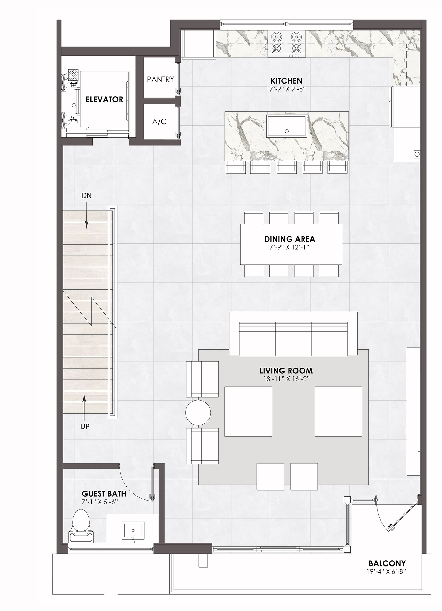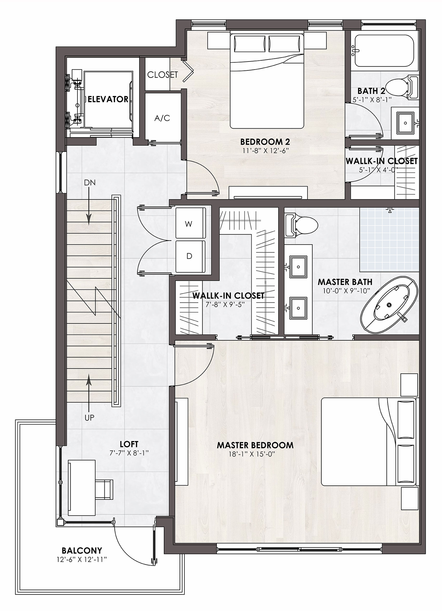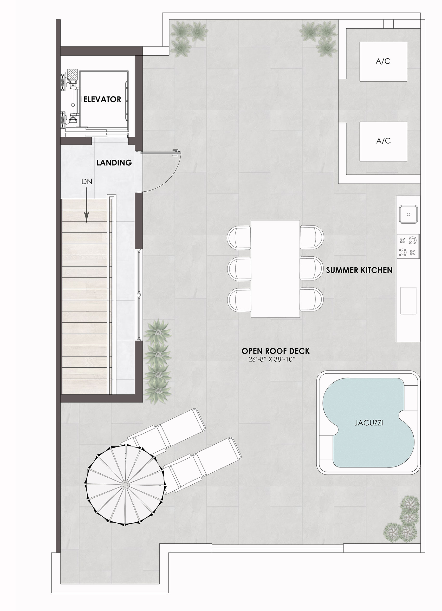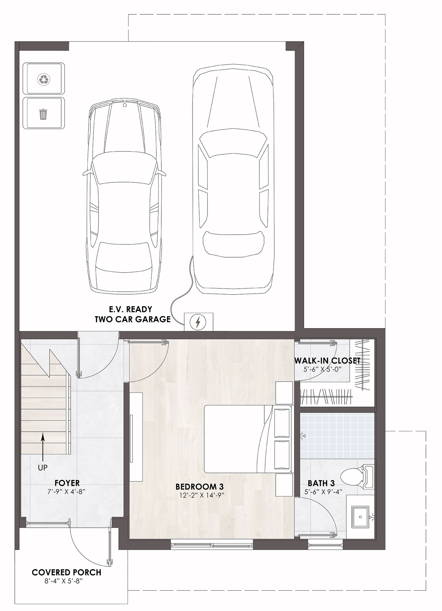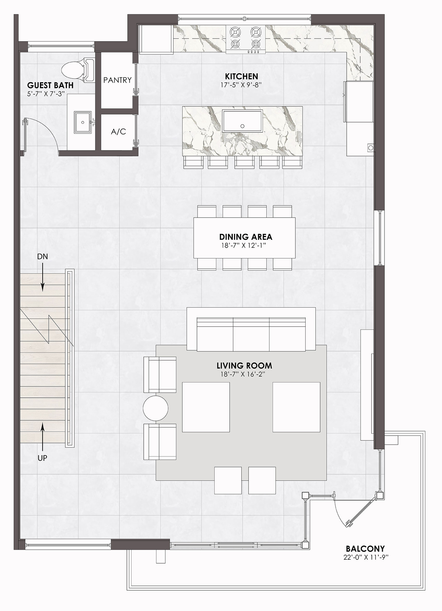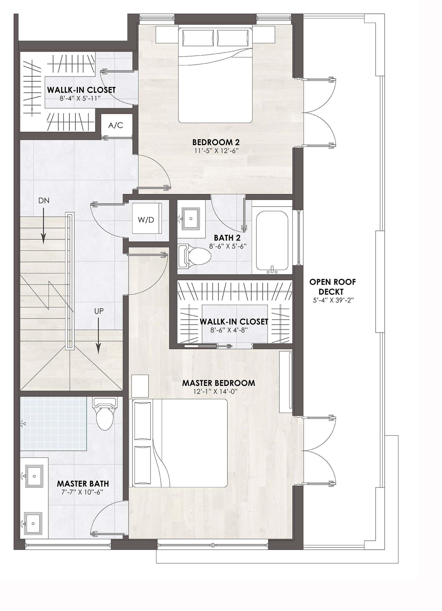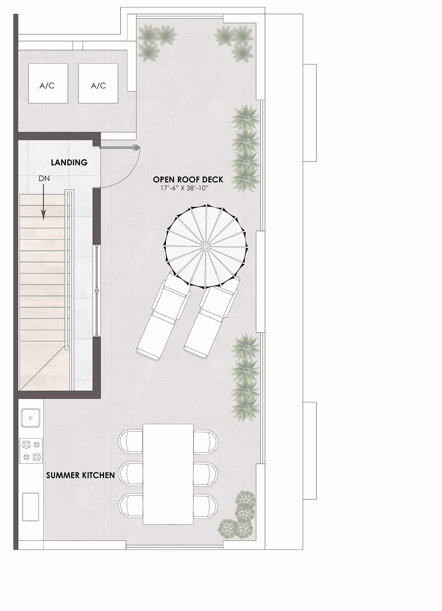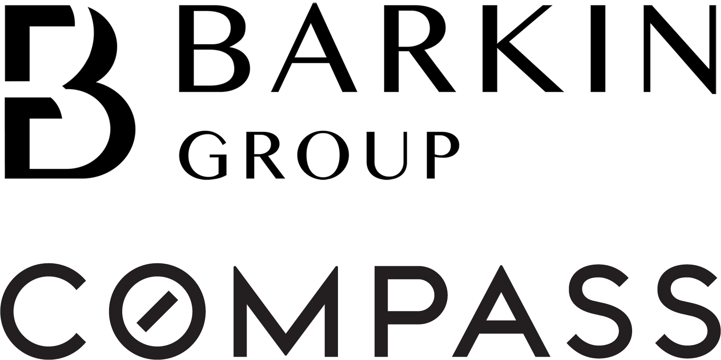RESIDENCES
MODERN LUXURY NEAR LAS OLAS BLVD
Airy and light-filled, 8Hundred North residences are thoughtfully designed open spaces with light and natural tones throughout. Luxuriously spread out over three floors, with high ceilings, open floor plans, and high-end finishes, 8Hundred North’s unique design sets it apart from other residences.
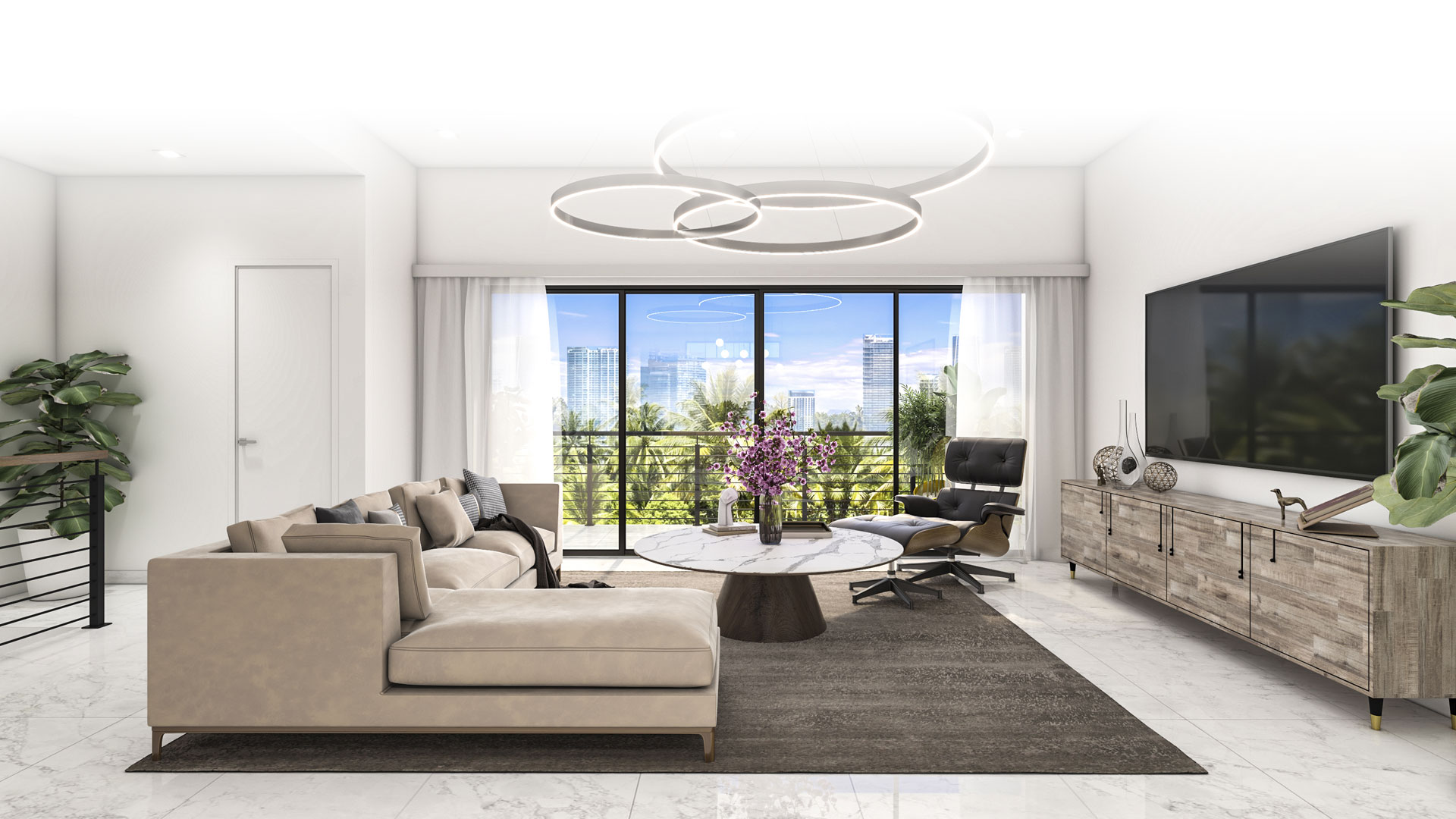
LUXURIOUS FEATURES AND AMENITIES
Park your car in your garage and take your private elevator up to your kitchen and living room, where 11-foot ceilings maximize the light on thoughtfully designed interiors. Indoor-outdoor living is heightened with the living area extending into a balcony with natural wood and contemporary bonze accents.
The chef’s kitchen comes with custom European cabinetry from PEDINI® Italy, natural stone backsplash and island, and state-of-the-art appliances by Subzero/Wolf and Miele. Each bedroom has an ensuite bathroom with custom floating cabinets, large backlit mirrors, and high quality fixtures. The master bedroom has a bath with deep soaking bathtub and shower.
Each residence has an expansive rooftop terrace accessible by private elevator*, with an option for a summer kitchen and jacuzzi. Also included as an option is a gas heated swimming pool in the private yard. These amenities provide optimum relaxation and comfort for residents of 8Hundred North.
![]() Approx. 2,650 SF air-conditioned (A/C) area with 11-ft ceilings
Approx. 2,650 SF air-conditioned (A/C) area with 11-ft ceilings
![]() 4,100 SF of total living area incl. balconies and rooftop terrace
4,100 SF of total living area incl. balconies and rooftop terrace
![]() Thoughtfully designed 3 bedroom & 3.5 bathroom floor plans
Thoughtfully designed 3 bedroom & 3.5 bathroom floor plans
![]() Two-car garages (Electric Vehicle ready)
Two-car garages (Electric Vehicle ready)
![]() Private elevator with rooftop terrace access
Private elevator with rooftop terrace access
![]() Provision for outdoor jacuzzi and summer kitchen
Provision for outdoor jacuzzi and summer kitchen
![]() Private yards with option for heated swimming pool
Private yards with option for heated swimming pool
![]() Smart home technology with low-voltage wiring system
Smart home technology with low-voltage wiring system
![]() Full concrete structure and hurricane impact door & windows
Full concrete structure and hurricane impact door & windows
CREATIVELY DESIGNED SITE PLAN
CLICK ON THE UNIT BELOW TO VIEW EACH FLOOR PLAN (MODELS A-F)
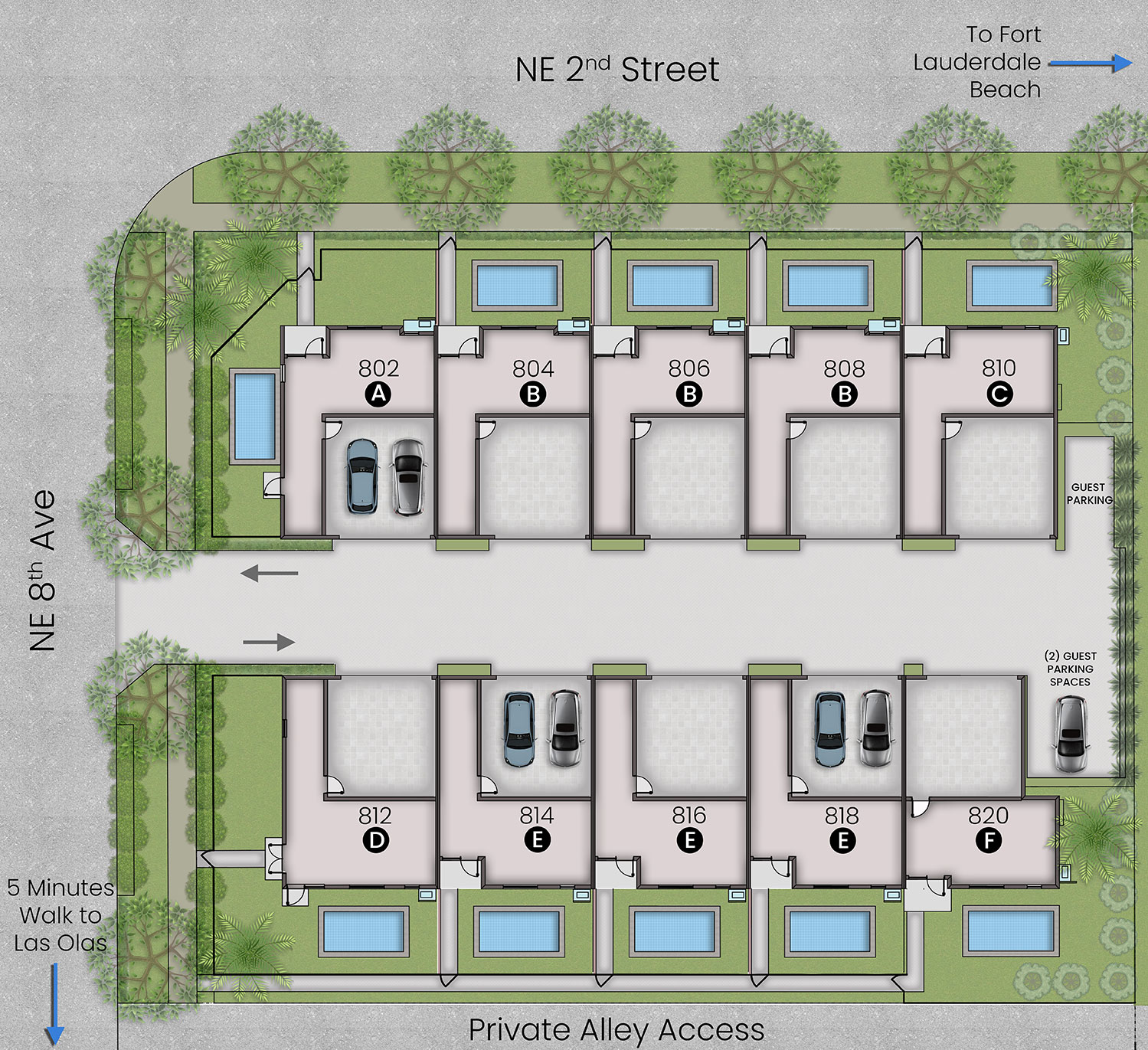

DISCOVER 8HUNDRED NORTH
AT VICTORIA PARK
STARTING FROM $1.6M
Call 954.686.8286 to speak with one of our sales representatives.
Sign up to receive availability and additional information.
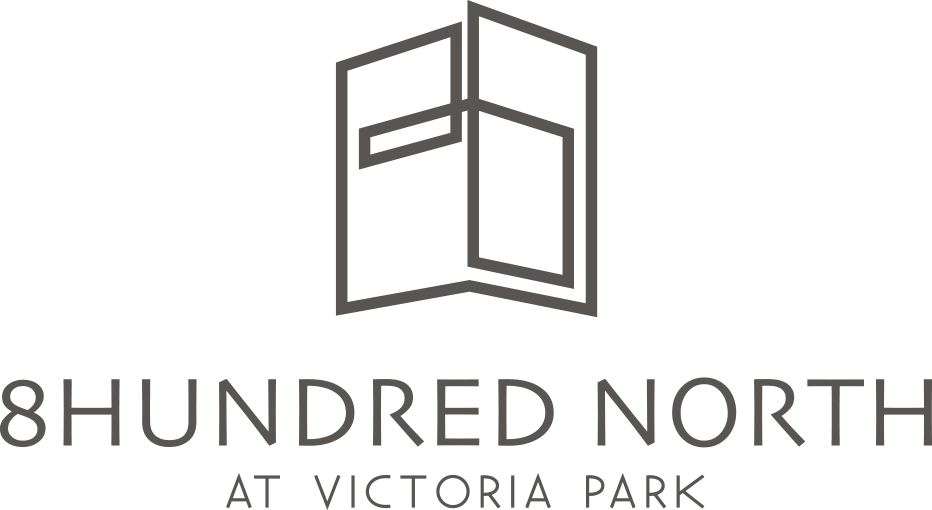
800 NE 2ND ST.
FORT LAUDERDALE, FL 33301
Copyright © 2022
Urbane Capital Management LLC.
All Rights Reserved.
This site is protected by reCAPTCHA
and the Google Privacy Policy
and Terms of Service apply.
CONTACT US
info@8hundrednorth.com
954.686.8286
8Hundred North Sales Center
1200 E. Las Olas Blvd, Suite 103
Fort Lauderdale, FL 33301
Website by Pempsell Design



